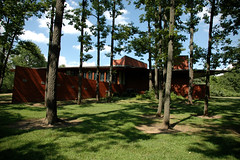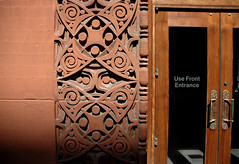
Let’s get the recriminations out of the way: I didn’t bring my camera.
Not the big heavy tricked out every which way with all kinds of lenses Nikon; not the little Leica point-and-shoot whose battery went dry on me a couple of days ago that I haven’t recharged.
A situation which would have been perfectly acceptable if, when visiting Frank Lloyd Wright’s 1902
Arthur B. Heurtley House, things had proceeded according to the protocol generally observed when visiting a Wright, namely: No pictures of interior spaces. Along with: Do not stray off the shabby grey carpet runners. Don’t touch anything, and for the love of God, no food. No drink.
It became clear that all bets were off when Mr. H poured the wine.
Shortly after that he said “sure: I don’t mind if you take pictures.”
Mr. H, whose name is a matter of public record as the new owner of the Heurtley House, welcomed fifteen of us from class (
the one with a name too silly to be repeated here) into the home he shares with his family in Oak Park this evening simply because, as far as I could tell, he’s just a nice guy, and was kind enough to return a phone call from a fellow in our class who works with a guy who knows a guy who used to play football with Mr. H.
So there you are.
He’s also deeply in love with the home he lives in, and deeply respectful of the architect who built it. All solid qualifications for this fan girl.

All I can give you are a few lousy cameraphone shots, and the abiding impression that the entire home -- from the music room on the ground floor that now houses a pool table and a Wii, to the upper story with its grand dining room and library and reconstructed inglenook -- glowed like an ember, radiating heat without ever scorching.
Birch wood was everywhere and may have contributed to the glow; as probably did the sight lines that flowed without effort or obstruction the entire span of the floor plan. The interior colors have been restored to their original warm earthy tones and plastered in concert with a fine sand (trucked up from Southern Illinois and sifted to ensure conformance with the original); which probably also contributed to the steady radiant heat that that place emits.
The owners who came before spent a fortune on the restoration of the home -- there’s a documentary available online which I’ve never seen but will certainly watch now.
There were many details that made me giddy, but the one that captivated me was the tiny sink in the butler’s pantry with two irregular basins -- the left hand basin was a perfect square; the right hand basin was a rectangle that spanned the same width as the square and shared the same baseline. Snugged over the rectilinear sink was the faucet and fixtures. All original to the 1902 structure, and subtly expressing the simple geometric motif that ran through the entire house, complemented further by the appearance of a Sullivanesque arch over the main doorway and in the library hearth.
The position and proportion of the dining room suggests the Robie house and the restored veranda off the library (once boxed in by previous owners -- now opened wide to receive the breezes and allow for living) was everything a summer afternoon might ask for.
Apologies for the fractured write up -- I’m tired enough that I probably should have waited until the morning when I was fresh, but I wanted to capture the heat before the fire faded away.















