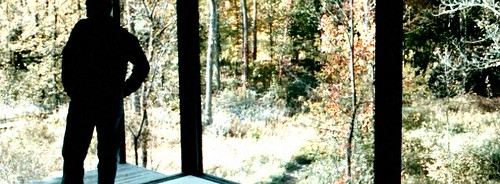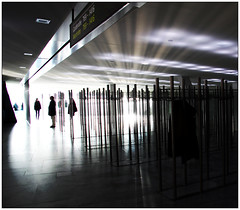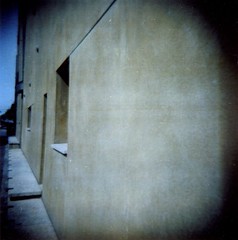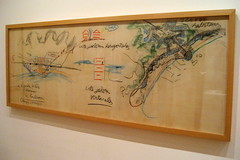
You just cannot compete with the scale of the Rockies. So we tried to make a building that was without the conventional scale you get from recognizable floor heights -- as in those monolithic structures that still survive from the cliff-dwelling Indians.The Architect IM Pei on his design for NCAR, completed in 1967
The National Center for Atmospheric Research sits on a high mesa a little bit distant from core of downtown Boulder; ten minutes by car if you follow Broadway to Table Mesa, an hour by foot if you take the serpentine trail that connects the scientific laboratories to the historic Chautauqua site. If it's late Summer like it was when I hiked it you'll find bushes rid of their berries and large black clumps of bear hair and satisfied scat littering the trails.
The Center is government funded and university driven and the site is open to the public -- we're free to wander all of its corridors without accompaniment, although if you materialize at the right time you can hook up with a tour guide who will tell you all about the work that's underway; how NCAR doesn't gather data so much as crunch it and make sense out of all the weather events that are occurring all around the world.
Global warming is the big story just now, has been for a while, and will probably be for a while longer »
IM Pei said his 1960s campus was influenced by the structures of the Mesa Verde Cliff-dwellers; the difference being, of course, that the Mesa Verde Indians sought shelter snugged up against the cliff walls and NCAR is exposed to the elements on the broadest part of the mesa. Given this it must create its own shelter and it does: stiff towers frame the perimeter like hooded sentinels peering out across the plain. It may be their height -- the great distance between base and crown -- that creates a feeling of openness and accessibility even under their tight watch. The towers aspire like science; more observatory than fortress, more invitation than obstruction.







































