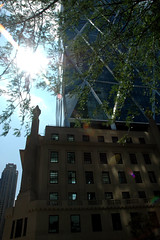It’s a towering glass skyscraper that sprouts from inside an original art deco six-story structure that went up back in the 1920s – and it's particularly interesting because it’s a green building that, among other things, extracts 60% of the water it needs to keep its bathrooms operational from collected rainwater. (I hope I’m remembering that right, because now that I’m quoting it, it seems awfully, well, dang virtuous.)
We stopped in on Sunday just before Labor Day, when it was locked up tight, and we could only step into the silent lobby to admire the soaring atrium in which the elevators, just beyond the security gates, ascend steeply through a tiered glass waterfall, to where the business gets done.
I was disappointed in my photos and had nothing more impressive to share here than “Wow. Cool.” so I didn’t expect that I would say anything at all – but then Blair Kamin went ahead and reviewed the building as part of a larger article this last Sunday in the Chicago Tribune called What Price Security? Architecture in an anxious age.
So with apologies to Blair, I thought I’d crib some of his comments here (with full attribution, of course) -- as well as throw in a few pics (because what kind of a Flickr whore would I be if I didn't get the pics in there?):
Located near the southwest corner of Central Park and framed in a triangular steel structure known as a diagrid, the 46-story office building shoots out of an eclectic six-story base designed in the 1920s for press lord William Randolph Hearst by the architect and theater designer Joseph Urban.
The tower has a dazzling sculptural presence, flying above the old masonry building in a way that perfectly complements it.
It is at once a fresh take on the verticality of the classic New York setback sky scraper and a paragon of green architecture, the enlightened global movement that responds to the reality that big buildings are big energy guzzlers, consuming more than half of the energy used worldwide.
With the diagrid’s open fishnet letting waves of natural light flow into office floors, the skyscraper is projected to use 26 percent less electricity than a typical high-rise.
Yet neck-craners who take in this eye popper from the sidewalk are surely unaware that Foster and his associates re-examined every aspect of it after 9/11.
On the upper floors, they replaced conventional glass with blast-resistant laminated glass. And the upper floor of the building’s lobby – a nearly 100-foot-tall space with recycled water running down slanting walls of class – was closed to the public.
Here is a troubling sign that the grand public spaces within skyscrapers, whose chockablock concentrations of stores and restaurants make them cities in miniature, are increasingly private inner worlds, reserved for the sole use of their occupants.
From Blair Kamin’s piece in the 10 September 2006 issue of the Chicago Tribune: « What Price Security? Architecture in an anxious age »







3 comments:
I saw a special on this (and other new green buildings) on PBS last week. I'm not normally a Foster fan (and am kinda "meh" on this building cosmetically) but I have to applaud the approach they are taking....and it sounds like most of these green features pay for themselves quite quickly (as the owners can get about a 5% premium on rents).
oh and Metropolis had an article on the Hearst Tower a couple of months ago...thought you might be interested. :-)
very cool -- thanks, p2.
Post a Comment